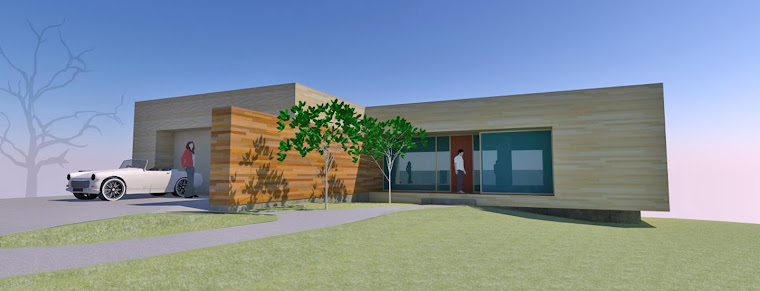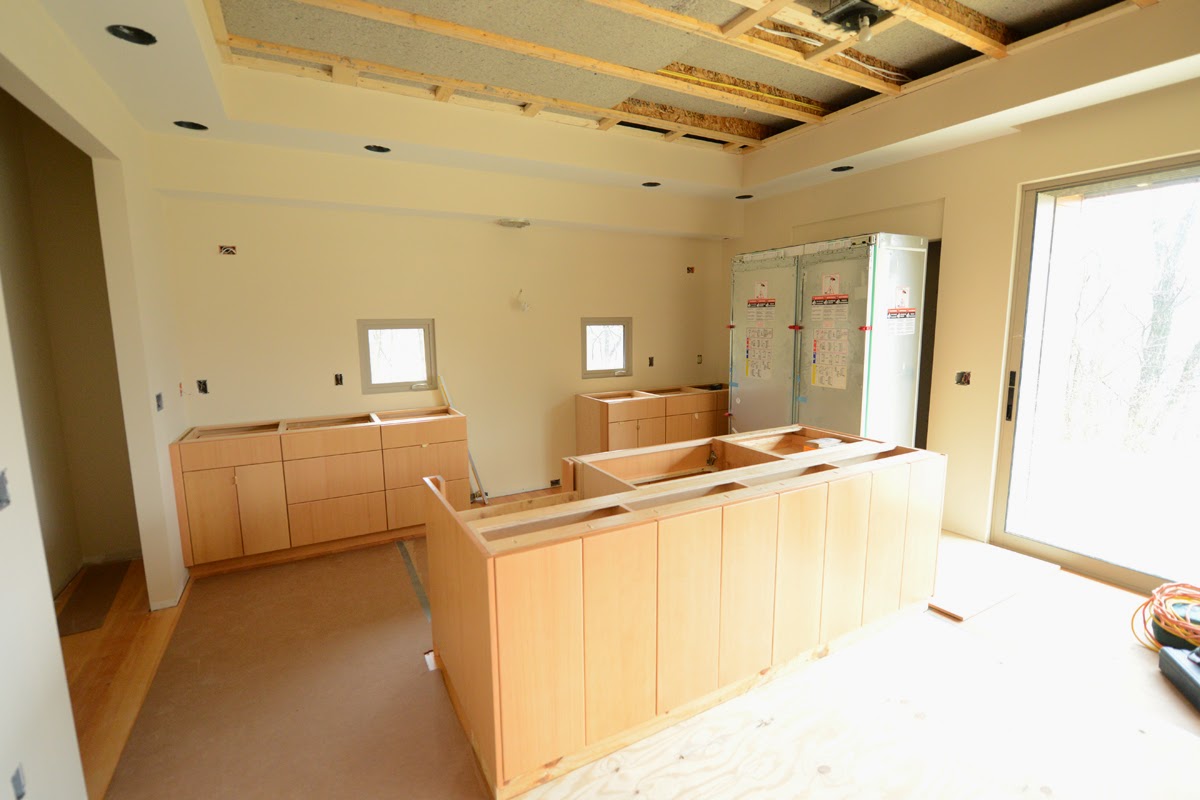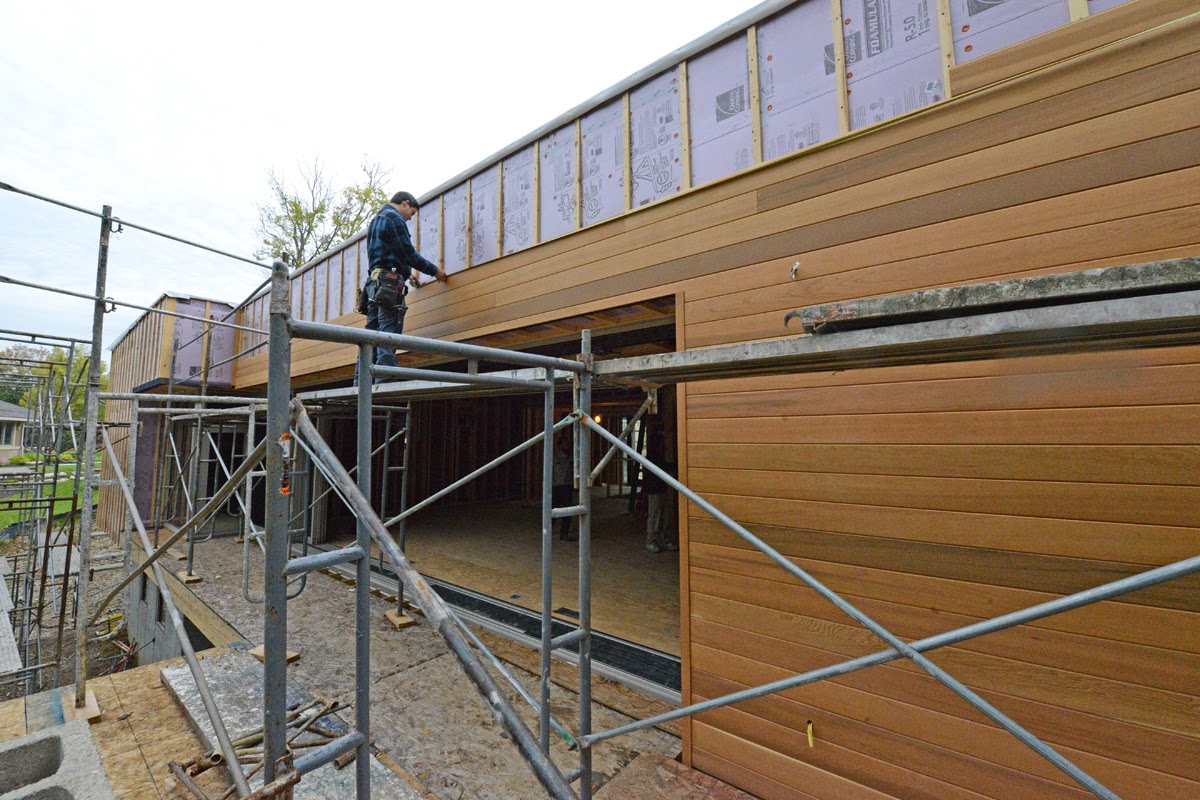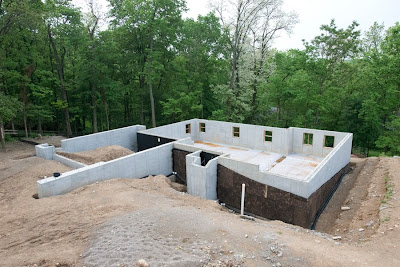December 22, 2013
December 21, 2013
December 3, 2013
November 27, 2013
November 18, 2013
The Big Reveal
Scaffolding removed for "the big reveal". First glimpse of the finished product. Used a darker semi-transparent color to add punch to the wing wall.
November 6, 2013
October 21, 2013
Insulation
The interior cavity of the stud walls being filled with blown-in cellulose insulation. The product is called Nu-Wool and is made of 100% recycled paper.
The blown-in product can't be effectively held in place when installed in the ceiling cavity, Nu-Wool comes in a batt product called Eco-Cell. You can see the insulation here in 6" thickness, being applied in 2 layers to fill the 12" joist cavity. An added benefit of Nu-Wool is it's astounding acoustical dampening properties.
October 17, 2013
October 14, 2013
Rain Screen
Scaffolding set up to install 1" insulation board (pink) and vertical rain screen wood strips. The Cedar siding will be attached to the wood vertical strips.
October 11, 2013
Cedar
For the exterior of the house I specified western red cedar. Seemed fitting that the Little Woods House should be clad in wood, and not vinyl or cement board. This particular produce was harvested in British Columbia and milled in Washington State. Had the painter pre finish with a semi-transparent stain which will allow the natural color variation of the cedar panels to be visible. Boards are tongue and groove.
September 6, 2013
August 27, 2013
Windows

Windows installed today. Manufactured by Western Window Systems and installed by Hemm Glass. This is an aluminum frame system with thermally broken 1" insulated glass, low E coating, Solarban 60 glass. Nice thing about Western is that the door is part of the same system, but is able to be specified in a unique color - Chose cinnamon color to give it a little kick and say "front door"
Wow - this thing is just incredible. 30' clear span of glass, comprised of (5) 6' wide x 8' high pieces of sliding glass. When open the panels gang on the right side. Needed to make special structural provisions for the clear span, and to handle the 3,000 lb point load of 5 panels of glass sitting on the wood floor.
August 15, 2013
Spay Foam Insulation
Closed cell spray foam insulation is blown in against the inside face of the wall sheathing. The 1" layer functions as both an insulator and an air barrier, providing a super tight house.
August 1, 2013
A House is Born
Today's marks the first day of being "dried-in", we are officially under roof. This is the most significant milestone in the life of the project.
July 31, 2013
Prairie
I planted a prairie on the back slope of the lot, comprised of native plants and wildflowers. The cosmos are coming in beautifully.
July 29, 2013
Roofing Installation
Tapered insulation mechanically fasted with screws to the roof deck.
Roofing membrane lapped 6" and heat welded at the seams.
July 24, 2013
Flue for wood stove
Installed through ceiling in living room. Important to get the chimney flue up through the roof prior to the roof installation.
July 18, 2013
Roof Deck
3/4" tounge and groove OSB roof deck. Deck complete with 3 tiers to step to lowest section over the garage. Stepping the structure, along with tapered roof insulation will help move the water off the roof.
July 16, 2013
July 9, 2013
Roof Joists
Roof joists are up in the living area. This shot gives you feel for the massive first floor opening to the outside. Truss joists are 12" deep and 24" on center.
July 2, 2013
June 24, 2013
June 13, 2013
June 12, 2013
June 4, 2013
May 28, 2013
May 25, 2013
May 20, 2013
May 9, 2013
May 3, 2013
May 2, 2013
May 1, 2013
Window openings in 12" concrete wall
There are 6 windows in the lower level. To create the window openings the contractor framed 3'x4' knock out panels. The concrete will be poured into the wall forms from the top, and these knock out panels will create a concrete void in the wall. After the forms are stripped these knock out frames will be removed, and the 3'-4' openings created.
April 30, 2013
Project Delivery Method Update
After lots of consideration, and forming the right team with the right contractors, I have decided to act as my own Construction Manager for the Little Woods House. This basically means that I am executing separate prime contracts with the following contractors. There are some minor ones as well not on this list - but here are the major players.
- Site Excavator - (Markley Excavating)
- Concrete Contractor - (B-Concrete)
- General Trades (framing, finishing) (DRM and Sons)
- Mechanical / Plumbing Contractor (Korrect Plumbing and HVAC)
- Electrical Contractor (Glow Electric)
- Window Contractor (Hemm's Glass)
- Roofing Contractor (Frost Roofing)
April 28, 2013
April 26, 2013
Thermomass

Lower level concrete wall forms went up today. I am using the thermomass system. This picture shows the outer wall forms, which are 9' tall and 3' wide aluminum panels. The outer wall form is shown with rebar for the outer wythe of concrete. Contractor is spraying a release agent to assist in stripping the forms from the concrete after the pour.
Next step is that the contractor installs the 4" wall insulation. These insulation panels were factory fabricated to fit together like a puzzle with the forms. This insulation provides R20 continuous in the lower level walls, not including the thermall mass properties of the concrete itself.

The 4 inches of wall insulation will be sandwiched between two 4" walls of concrete, creating a 12" total wall thickness.
April 18, 2013
Boom Pump Truck
Concrete truck dumps concrete into this boom truck, that puts that concrete exactly where you want it. The guy in the dark gray t-shirt operates all controls remotely via a handheld remote control. This concrete pour is for the lower level footings.
Rocker Chucker
The large truck on the left is literally chucking rocks (gravel actually) that is being used to backfill the footing excavation. These labor savings machines are a sight to behold.
Subscribe to:
Posts (Atom)












































