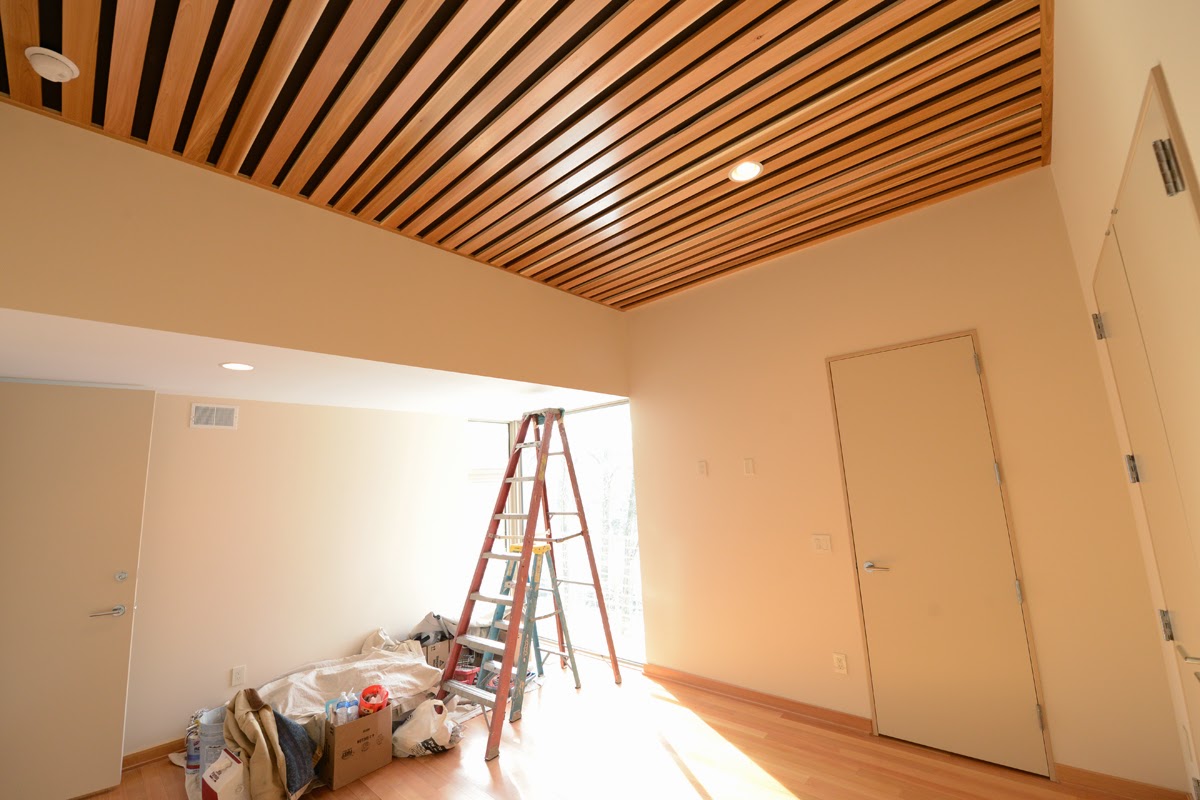the little woods house
an ohio architect's story of designing and building his own modern home.
November 18, 2014
Little Woods House wins AIA award
On November 5, the American Institute of Architects, Dayton Chapter awarded the Little Woods House with a Merit Award. The Awards are part of the AIA's biennial Focus on Design Awards Program designed to recognize design excellence in the Miami Valley. The jury was comprised of representatives from AIA Springfield, Missouri - Andrew Wells, FAIA, of Drake Wells Architects served as the jury chair.
More info here: AIA Dayton
February 14, 2014
January 13, 2014
January 10, 2014
Concrete Counter Tops
Cast concrete counter tops being fabricated by M Concrete Studios. The large one in the foreground is the kitchen island (approx. 4' x 8') cast in a single pour. Cut out for kitchen sink. The color is a standard gray with stainless steel flecks to add a shimmer.
December 22, 2013
December 21, 2013
December 3, 2013
November 27, 2013
November 18, 2013
The Big Reveal
Scaffolding removed for "the big reveal". First glimpse of the finished product. Used a darker semi-transparent color to add punch to the wing wall.
November 6, 2013
October 21, 2013
Insulation
The interior cavity of the stud walls being filled with blown-in cellulose insulation. The product is called Nu-Wool and is made of 100% recycled paper.
The blown-in product can't be effectively held in place when installed in the ceiling cavity, Nu-Wool comes in a batt product called Eco-Cell. You can see the insulation here in 6" thickness, being applied in 2 layers to fill the 12" joist cavity. An added benefit of Nu-Wool is it's astounding acoustical dampening properties.
October 17, 2013
October 14, 2013
Rain Screen
Scaffolding set up to install 1" insulation board (pink) and vertical rain screen wood strips. The Cedar siding will be attached to the wood vertical strips.
October 11, 2013
Cedar
For the exterior of the house I specified western red cedar. Seemed fitting that the Little Woods House should be clad in wood, and not vinyl or cement board. This particular produce was harvested in British Columbia and milled in Washington State. Had the painter pre finish with a semi-transparent stain which will allow the natural color variation of the cedar panels to be visible. Boards are tongue and groove.
September 6, 2013
August 27, 2013
Windows

Windows installed today. Manufactured by Western Window Systems and installed by Hemm Glass. This is an aluminum frame system with thermally broken 1" insulated glass, low E coating, Solarban 60 glass. Nice thing about Western is that the door is part of the same system, but is able to be specified in a unique color - Chose cinnamon color to give it a little kick and say "front door"
Wow - this thing is just incredible. 30' clear span of glass, comprised of (5) 6' wide x 8' high pieces of sliding glass. When open the panels gang on the right side. Needed to make special structural provisions for the clear span, and to handle the 3,000 lb point load of 5 panels of glass sitting on the wood floor.
August 15, 2013
Spay Foam Insulation
Closed cell spray foam insulation is blown in against the inside face of the wall sheathing. The 1" layer functions as both an insulator and an air barrier, providing a super tight house.
Subscribe to:
Comments (Atom)



































