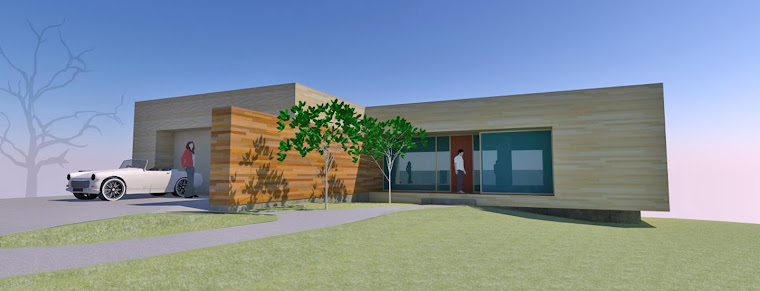April 30, 2013
Project Delivery Method Update
After lots of consideration, and forming the right team with the right contractors, I have decided to act as my own Construction Manager for the Little Woods House. This basically means that I am executing separate prime contracts with the following contractors. There are some minor ones as well not on this list - but here are the major players.
- Site Excavator - (Markley Excavating)
- Concrete Contractor - (B-Concrete)
- General Trades (framing, finishing) (DRM and Sons)
- Mechanical / Plumbing Contractor (Korrect Plumbing and HVAC)
- Electrical Contractor (Glow Electric)
- Window Contractor (Hemm's Glass)
- Roofing Contractor (Frost Roofing)
April 28, 2013
April 26, 2013
Thermomass

Lower level concrete wall forms went up today. I am using the thermomass system. This picture shows the outer wall forms, which are 9' tall and 3' wide aluminum panels. The outer wall form is shown with rebar for the outer wythe of concrete. Contractor is spraying a release agent to assist in stripping the forms from the concrete after the pour.
Next step is that the contractor installs the 4" wall insulation. These insulation panels were factory fabricated to fit together like a puzzle with the forms. This insulation provides R20 continuous in the lower level walls, not including the thermall mass properties of the concrete itself.

The 4 inches of wall insulation will be sandwiched between two 4" walls of concrete, creating a 12" total wall thickness.
April 18, 2013
Boom Pump Truck
Concrete truck dumps concrete into this boom truck, that puts that concrete exactly where you want it. The guy in the dark gray t-shirt operates all controls remotely via a handheld remote control. This concrete pour is for the lower level footings.
Rocker Chucker
The large truck on the left is literally chucking rocks (gravel actually) that is being used to backfill the footing excavation. These labor savings machines are a sight to behold.
April 9, 2013
Dry Wells
These two drywells represent my stormwater management system. Constructed out of precast concrete, each drywell is 9' tall by 6' wide. The drywells are tied together with a 12 pipe, then piped back to the roof drain. The drywells also will catch surface runoff water from the driveway and yard. The slots in the sides of the drywells allow water to seep into the 2' surrounding bed of large stone, then percolate into the soil.
Subscribe to:
Posts (Atom)









